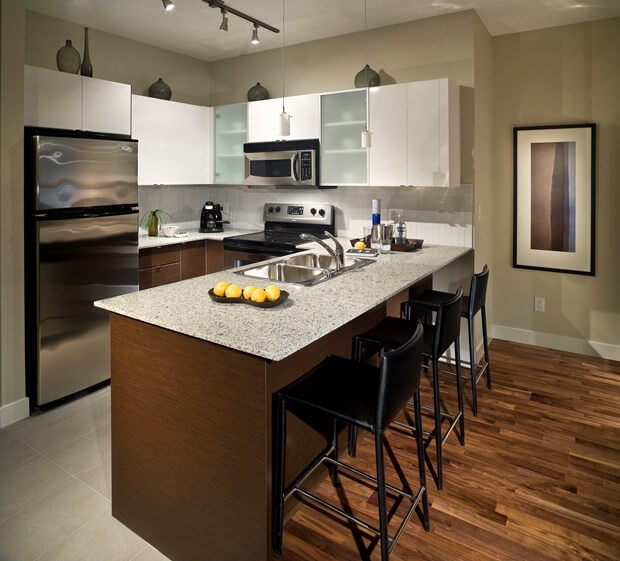The kitchen reflects lifestyle and should also be good enough to accommodate all cooking needs. Today the kitchen is much more than just a cooking space, it can be where you dine with your family too. Open plan kitchens have become very popular and when you have everything sorted out, you will love the beautiful addition that is your kitchen to your living space. If you do not like the way your kitchen looks now, you can always have it remodeled to suit your preferences.
Kitchen remodeling contractors offer very good services to help you create a beautiful cooking space complete with enough storage and space. Modern kitchens are colorful and designed in such a way that they match with the décor of your home. Here are some of the most important elements you should consider when remodeling the kitchen.
Space available – A spacious kitchen is easier to design and it will also give you a pleasant time getting everything organized. The size of the space you have in the kitchen should be used to decide what layout is most suitable. Your designer can help you come up with a solid plan for the remodeling so you are able to make choices that suit the square footage that you have available.

Existing layout – Sometimes all you need is to make a few changes to the existing layout to have your dream kitchen, but in others, you might not like anything about the layout hence may need to even have the doors and windows replaced. Modifications to the existing layout are much easier and cheaper than having to replace almost everything. Call in an expert contractor and sell your idea to them so they can decide whether it is possible to work with existing layout or not to achieve your expected results. Think about what works and what doesn’t work with the current layout to make right decisions.
Kitchen layout options – Kitchen remodels can be transforming to your layout and you must think about the layout options that you have. Of course the amount of space available will determine what fitted kitchen layouts are possible. The most common layout options that you have include one wall which is an ultimate space saver, gallery or walk through layout that works for small spaces, L-shaped layout that maximizes corner spaces and eliminated traffic, U-shaped that flows traffic around your kitchen island, island and peninsula layouts. Your contractor should be able to get yourself familiar with the options and help you decide the best for your home and space.
Infrastructure – The age of the building or the kitchen can expose you to other concerns during the remodeling process. Think about how possible it is for the structure to accommodate everything you want to install as you remodel and additional works that might be needed in the space to achieve your desired results. For instance, will the remodeling project have an effect on the walls, ceilings and floors? If yes, can you accommodate the additional needs?
For more information you can call us 01332 806886 or email us [email protected] and you can also visit our website at https://www.qualitykitchendoorsderby.co.uk/.
